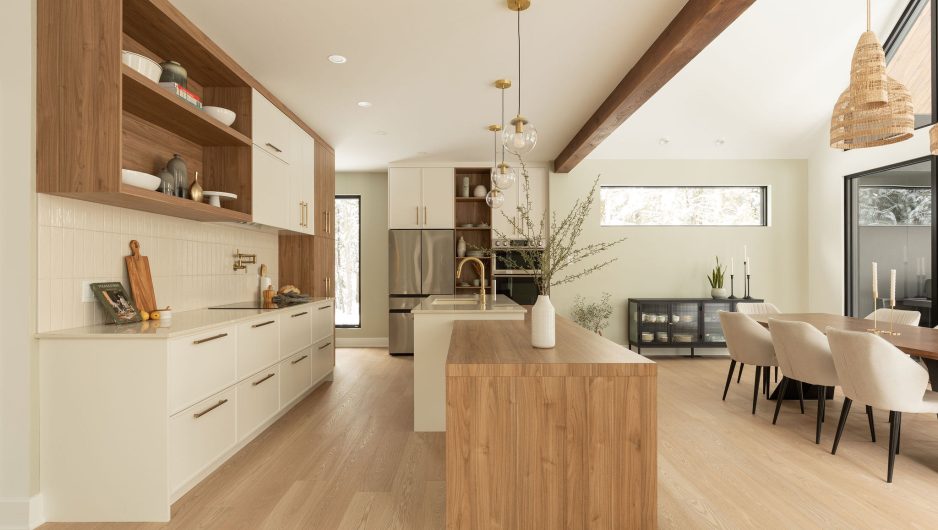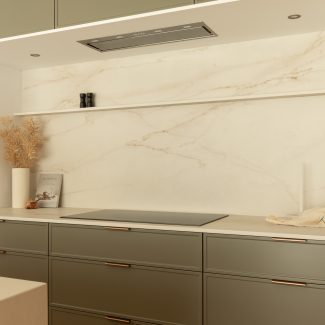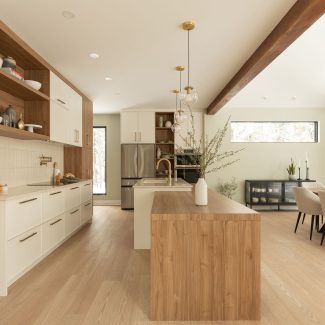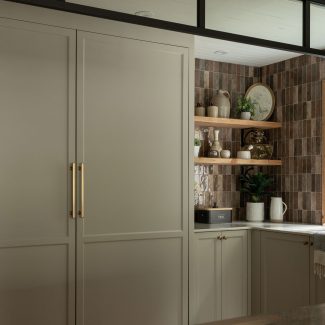The open concept has become essential in interior design, especially for kitchen and living room areas. By integrating these two spaces, you create a warm, spacious, and modern environment, ideal for entertaining or simply enjoying family moments.
However, before committing to this type of renovation, it’s essential to weigh the advantages and disadvantages and ensure careful planning. At MACUCINA, our mission is to make this transition smooth and successful, offering a turnkey service that turns your ideas into reality, hassle-free.
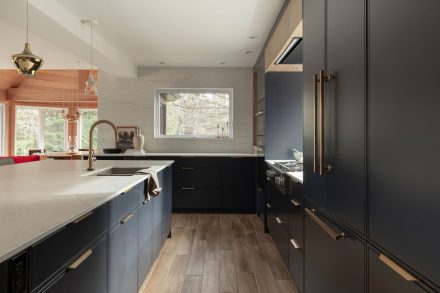
Why Choose an Open Concept Kitchen and Living Room?
- A Brighter, Larger Space
The open concept kitchen and living room floor plans allow natural light to flow through, visually enlarging the space. Removing walls allows light to spread from one end of the room to the other. This effect of space and brightness gives a sense of grandeur and conviviality that adds charm to the open concept.
2. An Ideal Space for Entertaining
With a connected kitchen and living room, shared moments with family or friends become simpler and more enjoyable. An open kitchen allows you to be both in the kitchen and present with your guests, without the constraints of walls. It’s the perfect choice for those who love to entertain, cook while chatting, and share good times without feeling isolated.
3. A Modern and Clean Style
Open concept kitchen and living room floor plans bring a contemporary, minimalist, and clean aesthetic. By unifying the spaces, choices in materials, colors, and furniture create a sophisticated visual harmony that aligns with current interior design trends.
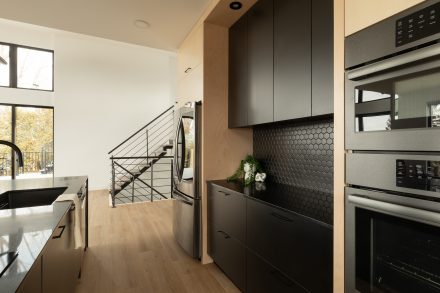
The Downsides of an Open Concept
- Noise and Privacy
In an open concept, the lack of walls significantly reduces privacy. This can be problematic when one family member wants to cook while another wishes to relax in the living room, watch TV, or work. This lack of separation can become uncomfortable for those seeking a bit of peace or privacy.
2. Temperature Control Challenges
Open spaces can be harder to heat or cool evenly. Without walls, heat can disperse easily, sometimes making the kitchen too warm or the living room too cool. This can also lead to higher energy costs to maintain a comfortable temperature throughout the area.
3. Storage and Lack of Dedicated Spaces
In an open concept, there are no clearly defined rooms for different activities. To compensate for this lack of separation, it’s essential to have a well-equipped kitchen and living room suited to your daily needs.
MACUCINA’s Tips for a Successful Transition to an Open Concept
- Create Distinct Zones
Even in an open concept, it’s essential to visually delineate spaces to avoid a too-uniform effect. This can be achieved through flooring choices, adding kitchen islands, or using light visual dividers like open shelving or glass partitions.
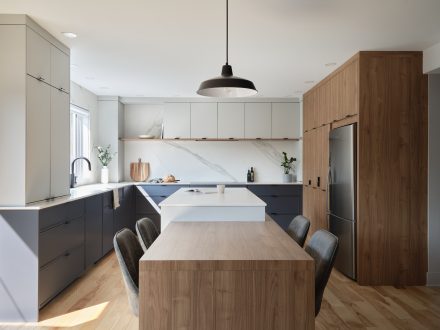
2. Opt for Quality Materials
The open concept exposes every detail of the kitchen and living room. High-quality materials ensure durability and a premium look that meets your style standards.
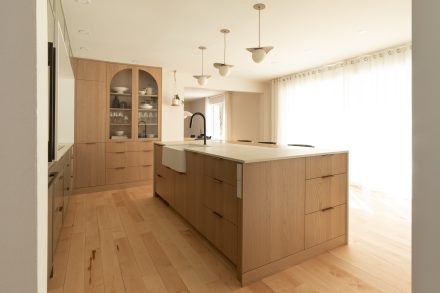
3. Hire an Expert for Smooth Integration
Transitioning to an open concept requires specific expertise for wall removal, electrical connections, and space management. A turnkey service like MACUCINA’s takes care of everything, from administrative tasks to the final realization, for a stress-free and seamless renovation.
Contact MACUCINA to Bring Your Open Concept Project to Life!
Are you considering transforming your living space into an elegant open concept? At MACUCINA, we are committed to providing you with a hassle-free kitchen renovation experience and results that meet your expectations.
Take the first step toward your new open concept kitchen and living room by contacting us today. Our experts are ready to answer all your questions and start the journey toward a remodeled living space that truly reflects you.
