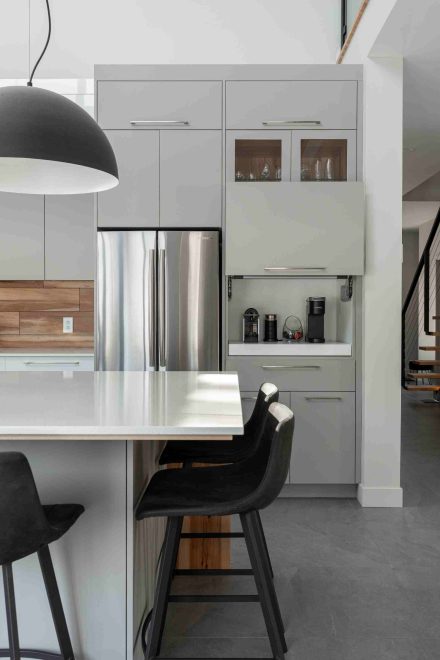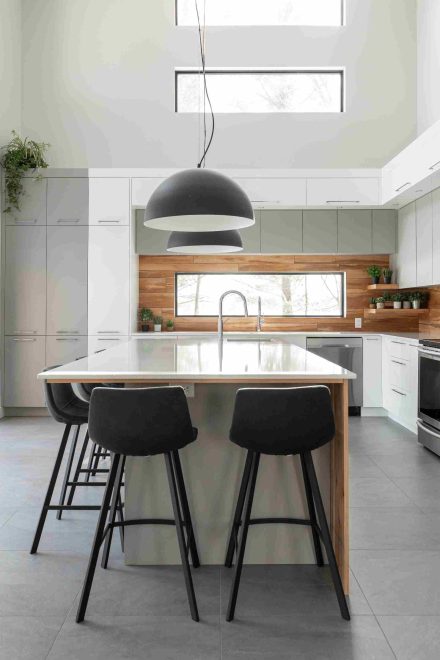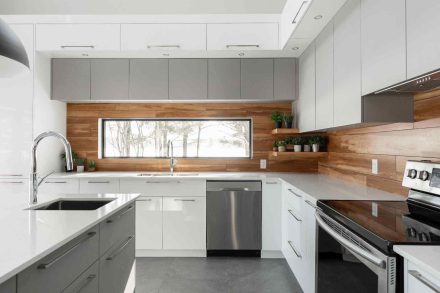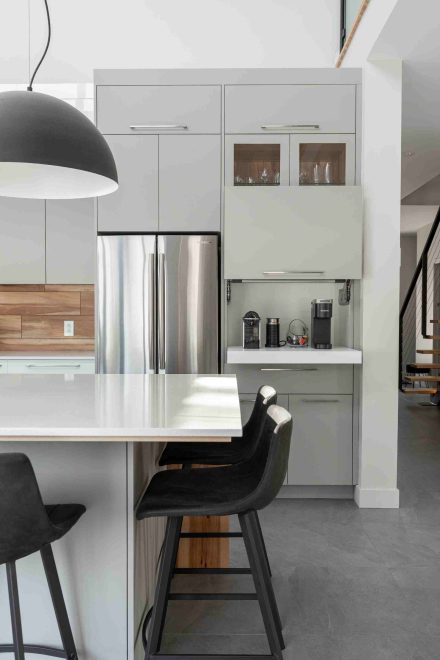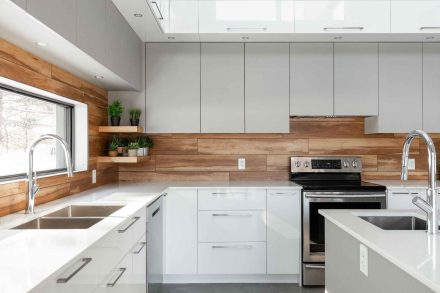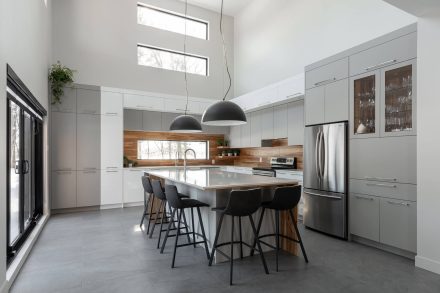A second section of upper cabinets was added to provide additional storage capacity, while preserving the space’s minimalist style. The integration of two-level recessed lighting under the cabinets ensured adequate task lighting, creating a bright, customizable ambience. For their part, the cabinets were built with urban straight polyethylene doors in shades of grey (Warm Alpaca 08N) and white (Gloss White P601). The combination of gloss and matte finishes allowed us to create a subtle play of textures and contrasts.
The central island played a key role in the design of this gathering place, providing a convivial space for up to five guests. Vicostone’s Crystal Ivory quartz countertops contributed to the timeless elegance of the space, making this kitchen an ideal place to prepare meals while socializing with family and friends. A little further on, a coffee corner has been concealed behind a parallel door opening upwards to provide a dedicated space to hide small kitchen appliances. The sliding shelf provides full access, and the electrical socket at the rear allows appliances to be plugged in, while preserving the kitchen’s minimalist aesthetic.
Finally, to add a touch of natural warmth, rustic Primo Hickory veneer elements have been integrated into the design. This touch of color brings an organic, welcoming dimension to the space, creating a harmonious balance between modernity and comfort. In conclusion, the St-Denis kitchen offers a perfect marriage of contemporary aesthetics, optimal functionality and comfortable living.
